Architect builds temple-like public structure overlooking the Great Wall, Yang Feiyue reports.
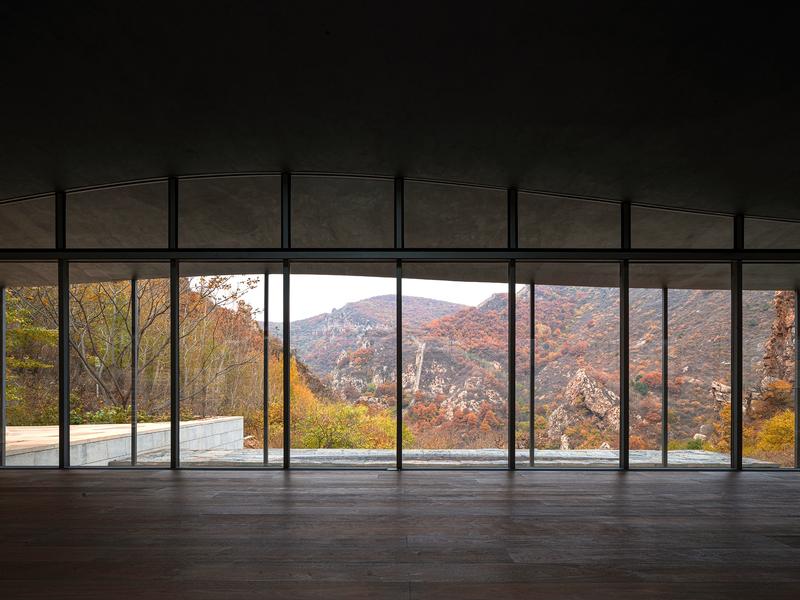 The veranda of the Zen hall of Jinshanling Shangyuan. (SU SHENGLIANG / FOR CHINA DALY)
The veranda of the Zen hall of Jinshanling Shangyuan. (SU SHENGLIANG / FOR CHINA DALY)
In winter, Jinshanling Great Wall looks like a snowy wonderland. The early morning frost descends upon the mountains, cloaking them in a shimmering blanket. As the sun rises higher and thins out the fog, the jagged peaks and rocky outcrops start to glitter.
The snowcapped mountains, dark gray tree branches, rugged valleys and yellow rock faces, all give off a strong sense of antiquity. It is a scene of rare beauty, further accentuated by a piece of recently built architecture in the vicinity.
We’ve strived to make it traditional, yet contemporary. Strictly speaking, it is not a Zen temple, but it is a place that is meant for people to meditate in, in the context of both traditional Zen and contemporary culture.
Liu Yichun, architect
The building, known as the Jinshanling Shangyuan (upper cloister), is a public space open to travelers, sitting in a valley at the foot of the Jinshanling section of the Great Wall. This piece of the snaking structure of fortifications complex, which reaches far into the deserts of western China, is located close to Beijing, near Chengde, the Qing Dynasty (1644-1911) summer retreat in Hebei province.
Flanked by cliffs and facing the ancient defensive fortification, the building covers an area of 615 square meters and features a combination of courtyards, platforms and halls. The entire building appears to be a natural extension of the valley, with winding paths leading visitors to immerse themselves in the surrounding natural beauty.
The main entrance is located in the southeast, and "in the morning, you can see the sun rising from a frame on the roof," says Liu Yichun, architect of the structure.
The orientation of the building's Yunqi Hall is slightly twisted, with the opening turned 90 degrees toward the southwest, which allows visitors to watch the sunset over the Great Wall. Guests can even relax in the corridors and watch the clouds rise, adding to the tranquil atmosphere of the space.
"We've strived to make it traditional, yet contemporary," says Liu, who has spent six years on the project, approved by the local government to enhance the experience of travelers in this wilderness-bound area. "Strictly speaking, it is not a Zen temple, but it is a place that is meant for people to meditate in, in the context of both traditional Zen and contemporary culture."
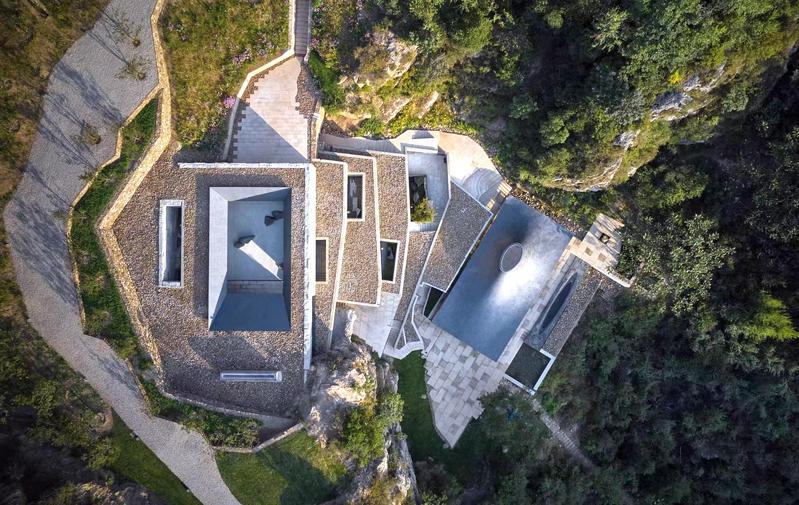 A bird's-eye view of the complex. (JONATHAN LEIJONHUFVUD / FOR CHINA DAILY)
A bird's-eye view of the complex. (JONATHAN LEIJONHUFVUD / FOR CHINA DAILY)
When he first arrived in the pristine mountain valley in 2017, Liu says he was reminded of Foguang Temple, a Buddhist place of worship on Wutai Mountain, in North China's Shanxi province.
"They were both located in valleys that faced the direction of the capital city of their times," Liu says. Foguang Temple faces the ancient Tang Dynasty (618-907) capital of Chang'an, now known as Xi'an, in Shaanxi province.
During his visit to the Shanxi temple, Liu was amazed by the variable scenery and the gradual unveiling of the courtyards, platforms and halls. The experience left a deep impression on him and offered inspiration for the design of the Shangyuan.
"In terms of spatial composition, the Shangyuan is analogous to Foguang Temple," Liu explains.
Visitors first walk through the forest and enter a small courtyard, then pass a garden that is designed to seem naturally integrated with the terrain. Finally, as if walking out of the mountain, they enter a minimalistic, transparent Zen hall made of steel.
At the far end, the view toward the valley opens up, providing a breathtaking scene of the distant wall.
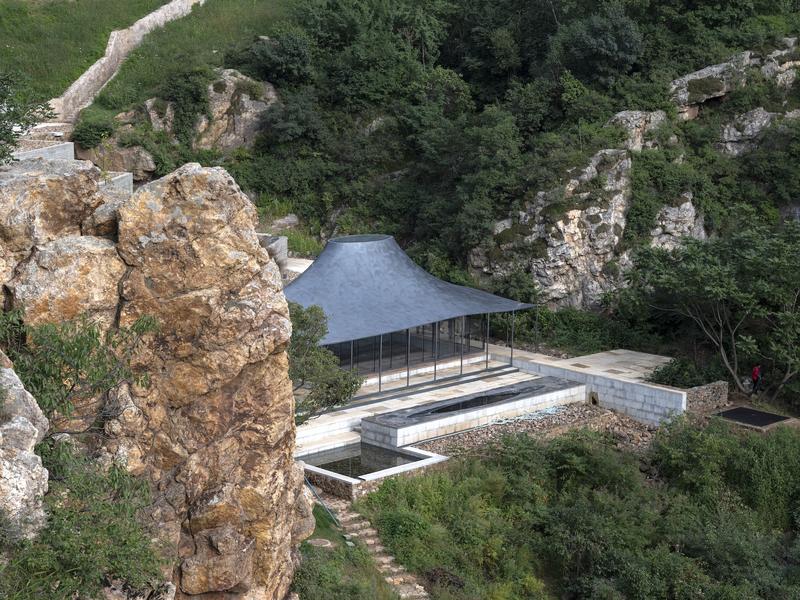 The Zen hall blends well with the valley. (TIAN FANGFANG / FOR CHINA DAILY)
The Zen hall blends well with the valley. (TIAN FANGFANG / FOR CHINA DAILY)
Critical acclaim
Li Xiangning, head of the College of Architecture and Urban Planning, Tongji University, explains that the Shangyuan is divided into three parts.
"The entrance, located above the mountain, is dry and consists of pebbles, coarse sand and white stones, reminding me of the deserts of Arizona," Li says.
The inner courtyard gives him "a sense of liveliness, much like a garden".
"Finally, arriving at the Zen hall with its carbon fiber roof, I feel a sense of delicacy and refinement."
Zhang Bin, an architect from Atelier Z+, a cross-disciplinary design firm in Shanghai, is also impressed by the building. He compares it to a spacious, golden treasure box with a wide, stable base. "The building is not only aesthetically pleasing, but also spacious inside, giving a sense of vastness and profundity," Zhang says.
To minimize interference with nature, the structure was built in the mountains using the resources at hand. It sits on a flat piece of land that had once been a terraced farm built by villagers above an abandoned coal mine.
"The middle part of the building has a 1.6-meter-high, stepped terrace, which not only emulates the geometric shape of the original farm, but also tries to create symbolic meaning as 1.6 meters is close to the height of an average human body," Liu says.
The curved roof is supported by two circles of slender steel columns, while the square base is molded to the terrain, which results in varying heights for the steel columns in the outer circle.
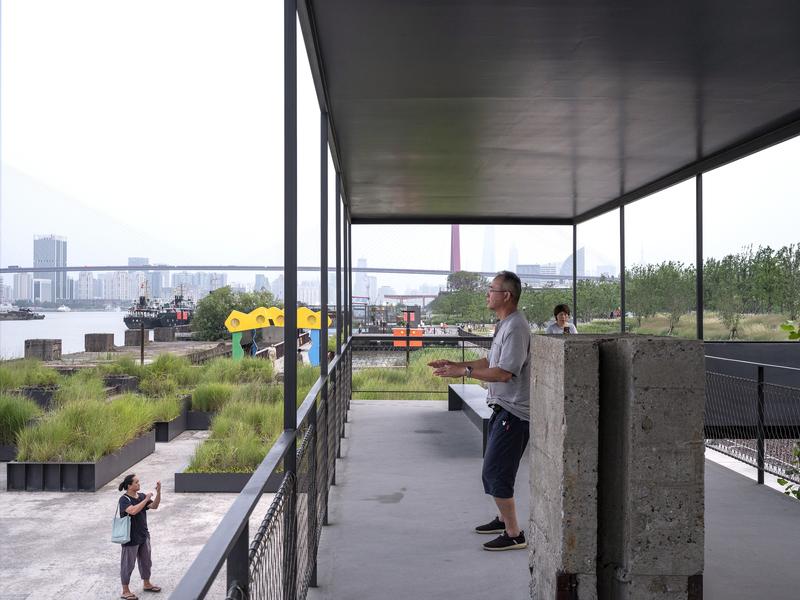 Visitors at the Riverside Passage, a project built by Liu in Shanghai. (PHOTO PROVIDED TO CHINA DAILY)
Visitors at the Riverside Passage, a project built by Liu in Shanghai. (PHOTO PROVIDED TO CHINA DAILY)
Lodged between two cliffs, the building was designed to blend in with the landscape and appear as if it was growing out of the ground. It can only be reached by a small path along the mountains, which serve as natural walls for the structure.
In the near distance, the wall, draped like a dragon over the mountains, stands frozen in time.
"Everything is designed to produce a moment of tranquility," Liu says.
Born in East China's Shandong province, Liu, now in his 50s, has loved literature and history his whole life, influenced by his father, a writer who preserved a rich collection of books.
In senior middle school, Liu read about the Sydney Opera House and the Xiangshan Hotel, which made him realize that "architecture could combine the strengths of both the humanities and the sciences", sparking his interest in the field.
Liu has come to appreciate architects who can blend history and modernity, bringing together diverse cultures with a global mindset.
Liu graduated with a bachelor's degree in architecture from Tongji University in Shanghai in 1991. After working at the Guangzhou Design Institute Group for three years, he decided to pursue further architectural studies at Tongji and got a master's degree in 1997, subsequently working as one of the main architects at Tongji Architectural Design Group from 1997 to 2000.
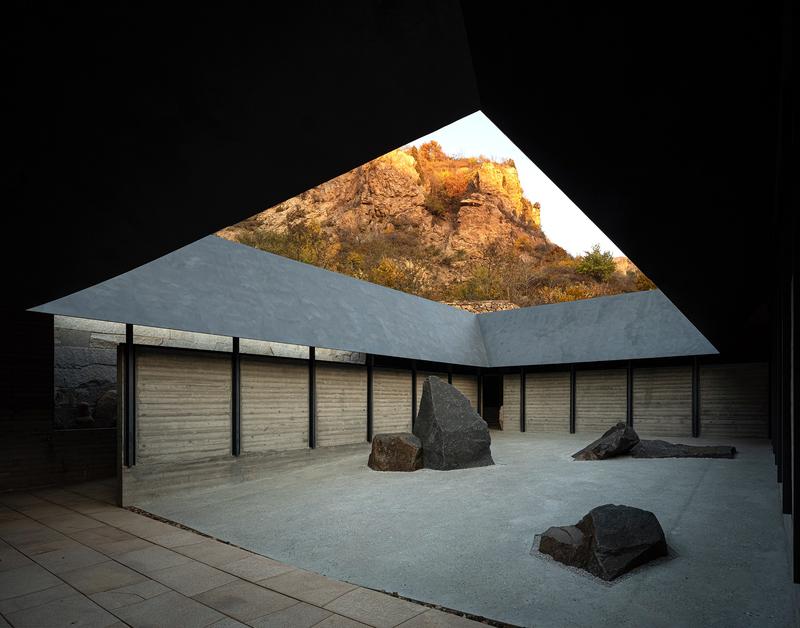 The mountains are a part of the courtyard. (SU SHENGLIANG / FOR CHINA DAILY)
The mountains are a part of the courtyard. (SU SHENGLIANG / FOR CHINA DAILY)
In 2001, Liu co-founded the Atelier Deshaus in Shanghai with his partner Chen Yifeng. Many of their projects have won international acclaim.
Liu took particular pride in the Riverside Passage, built in 2019. This project, meant for use as a public space, was built on an abandoned coal wharf in Shanghai. It has retained many of the historical characteristics of the original site, which was part of Shanghai's rapid industrialization in the last century.
Now facing the inside of the wall is a solitary garden standing between wharf and shore. There is also a low corridor on the ground level. Outside the wall is a cantilevered corridor that visitors can use to overlook the Huangpu River.
The difference in elevation between these two corridors implies the changing scales and distances one experiences when viewing scenery, Liu says.
The former coal wharf has now become a slender post-and-beam steel structure where people can view Shanghai's industrial landscape, past and present: the chimney of the old gas plant, cranes in bright colors, concrete blocks embedded in mud and washed repeatedly by the tide, high-rises across the river and bridges far away.
"The project's importance lies in the natural integration of traditional Chinese understandings of space with a modern approach," Liu explains.
In 2011, Liu's firm was named one of the 10 members of the "design vanguard" by Architectural Record, a US-based monthly magazine dedicated to architecture and interior design.
The magazine noted that Deshaus embeds traditional principles of Chinese architecture in the DNA of its modern buildings.
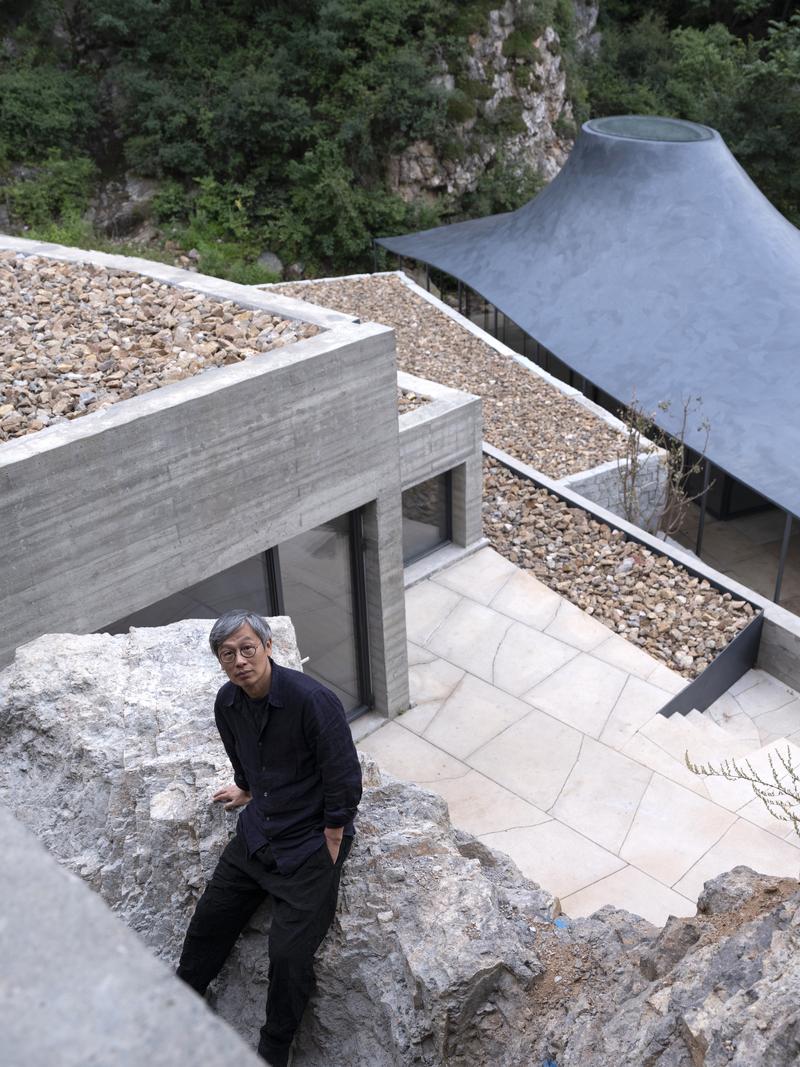 Liu Yichun, architect. (PHOTO PROVIDED TO CHINA DAILY)
Liu Yichun, architect. (PHOTO PROVIDED TO CHINA DAILY)
Exploration, synthesis
Liu regards each architectural venture he participates in as an opportunity to explore the essence of things. His works seek to integrate the disparate elements of landscape, humanity and functionality.
"I am an architect based in the Eastern world, and it's natural for me to have my own cultural considerations when designing architecture in this kind of environment," he says.
Those cultural reflections are derived from historical traditions, and are closely related to customs and artistic conceptions that date back to ancient times.
He provides the example of poetry from the Tang and Song (960-1279) dynasties, which he sees as a unique feature of Chinese culture, and which "can be expressed through the language of architecture".
Looking back at the long process of designing the Shangyuan, Liu says he feels grateful that he had enough time to work on the project.
In the past six years, he spent time observing the sunrise and sunset in the mountains, learning about the trajectory of the sun and how it slides down the valley and through the building, and watching how seasonal changes were marked by rain, gales and snow.
In fact, a flood in 2021 around the proposed area of the rest house pushed Liu to redesign the building's drainage system based on the direction of the water flow.
"The previous design couldn't handle the rainwater that seeped down from all sides and flowed out through the valley," he recalls, adding that many such moments helped the building take shape.
Positive public feedback has strengthened Liu's belief that scenic buildings play an important role in strengthening the relationship between man and the natural environment.
"They can curate what people see, allowing them to achieve an appreciation for art and nature, as well as a sense of oneness," Liu says.
Contact the writer at yangfeiyue@chinadaily.com.cn


