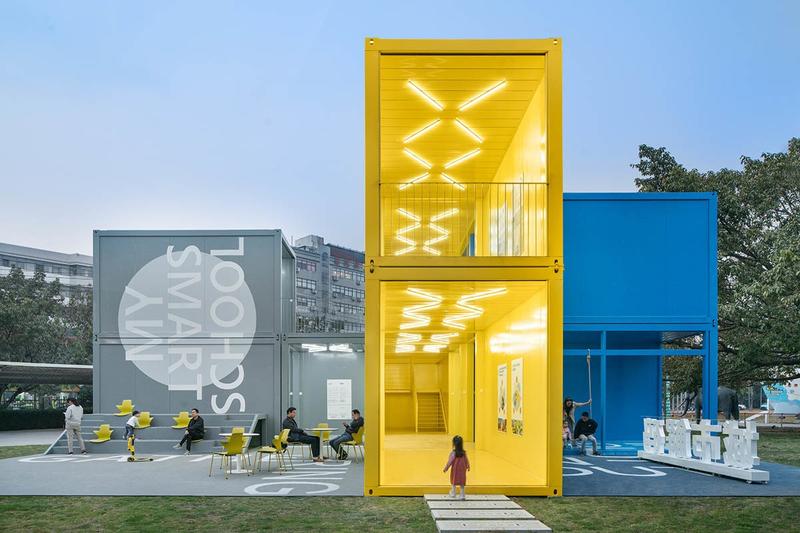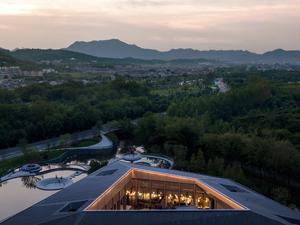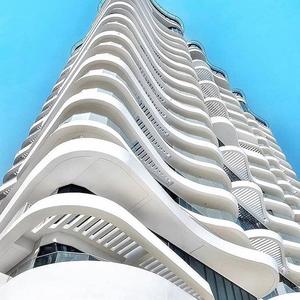New future looms for living and work environments
 The Infinity 6 project designed by Crossboundaries for the 2020 Shenzhen Biennale of Urbanism and Architecture in Guangdong province. (PHOTO PROVIDED TO CHINA DAILY)
The Infinity 6 project designed by Crossboundaries for the 2020 Shenzhen Biennale of Urbanism and Architecture in Guangdong province. (PHOTO PROVIDED TO CHINA DAILY)
As countries worldwide start to lift COVID-19 lockdown measures, one thing is clear: The pandemic will bring significant changes to our built environment and the way it is designed.
In addition to urban planning, many building categories will be affected, such as residences, offices and healthcare and educational facilities.
Predicting such an evolution is based on certain assumptions, including that while COVID-19 may not be completely eradicated, its community spread is or will be brought under control.
As a result, society will have to adjust to the new normal of social distancing, working from home, split teams and occasionally having to endure partial or complete lockdowns.
Song Zhaoqing, founder and chief architect at Lacime Architects in Shanghai, is adopting a philosophical approach to the coming weeks and months. "Our cities already exist, all we need to do now is to act out the stories we have been telling," he said.
Residential design is likely to be one of the areas that will see the biggest shift.
Colin Seah, director of Singapore studio Ministry of Design, said adaptability will be key, with multifunctionality as the main feature.
"The previous role of the home as a domestic retreat with limited functions-such as dining, cooking, sleeping and entertainment-will be augmented by a need for it to also serve as a full-time workplace and learning environment, and in some cases, even as a gym or recreation center," Seah said.
Transformable or movable furniture and spatial partitions are among the features that architects and interior designers need to introduce.
Systems controlling the amount and color temperature of light may also need to be adaptable.
For example, the living room could be a co-working space for a family during the day, with bright, white light.
 Lacime Architects' MOMA Lotus Resort at Jiuhua Mountain in Anhui province successfully blends with its surroundings. (PHOTO PROVIDED TO CHINA DAILY)
Lacime Architects' MOMA Lotus Resort at Jiuhua Mountain in Anhui province successfully blends with its surroundings. (PHOTO PROVIDED TO CHINA DAILY)
In the evening, as it transforms into a relaxation area, the level of illumination could be muted dramatically to create a cozier environment for winding down.
Massimo Mercurio, creative director of Mercurio Design Lab, headquartered in Rome, feels that homes must become larger. As a gauge, a comfortably-sized apartment for one person to live in and work from in the long term should be about 80 square meters. With every additional family member, the area should expand by 30 percent to 40 percent.
Mercurio said that balconies could be added to give an impression of greater space.
"It is important that we design homes that people are happy living in-unfortunately, this was not being done.
"COVID-19 could be the 'push' to make us do the right thing and convince developers that they should not just think about their bottom line, but also buyers' well-being."
The evolution of residential projects is closely tied to offices.
A survey of more than 2,700 white-collar workers conducted in Singapore in April found that eight in 10 wanted to continue working from home.
Combined with the threat from COVID-19, this has shone the spotlight on the future of work and what the office will look like.
Multinational practice Gensler, based in San Francisco, has come up with a series of guidelines on how to mold this space in the short, medium and long term.
The guidelines are driven by a focus on personal health and wellness.
Ben Tranel, a principal and regional leader in Gensler's Office Buildings-Developer division, posted on its blog, "One way would be to document a building's healthy status by meeting an agreed-upon industry standard. It could be through an existing initiative like the WELL Building Standard, a performance-based system for measuring, certifying and monitoring building features that impact human health and well-being."
This standard rates buildings by considering factors such as air, water, light and comfort, and in doing so, gives occupants increased confidence in the interior environment.
 Amber Skye, a condominium devised by Mercurio Design Lab, features generously-sized balconies in each unit, giving an impression of greater space. (PHOTO PROVIDED TO CHINA DAILY)
Amber Skye, a condominium devised by Mercurio Design Lab, features generously-sized balconies in each unit, giving an impression of greater space. (PHOTO PROVIDED TO CHINA DAILY)
Other ideas include re-evaluating floor plans to de-densify the office, which could permanently alter building forms.
For instance, with more people working from home, the office could become a space for meeting rooms of different sizes and well-spaced communal workstations.
Biophilic design elements-the integration of natural elements and processes with the built environment-will probably be another key feature of offices. In addition, more outdoor space may be included on each floor by providing terraces and roof decks.
Tranel posted, "Proponents of this approach maintain that design interventions that incorporate nature or mimic natural systems are linked to decreased stress, enhanced creativity and accelerated recovery from illness.
In the workplace, this can also lead to a reduction in the number of sick days, he added.
One of the most profound impacts COVID-19 will have on the built environment will be felt at healthcare facilities.
As they are at the forefront of the fight against the pandemic, it is important they have effective solutions for infection control, and facilities designed for this. However, many of them do not-and it is now vital, more than ever, to correct this.
Angela Lee, principal and regional managing director for Asia-Pacific at HKS Architects in Singapore, said, "A lack of isolation wards, a shortage of personal protective equipment and ventilators, along with an absence of any pandemic response strategy, have been common issues seen across the world.
"Some immediate steps that healthcare facilities can consider taking for the future include clear segregation of patients from those that have contagious diseases."
Lee said another issue-often overlooked-is the need for measures to enable medical professionals to work around the clock during pandemics. For example, hospitals can look at providing accommodations-because staff members, during such crises, will often be unable to go home, perhaps for extended periods.
"Hospitals should also engage with their facility managers to have protocols in place for different types of disaster, and evaluate their plans frequently," Lee added.
"Regular drills and reviews of protocols and plans will ensure staff are well-trained to handle such future events."
HKS has published some of its design solutions for helping healthcare facilities cope during a pandemic. These include expandable or convertible exterior spaces, mass casualty decontamination and converting emergency observation units into pandemic isolation areas.
Some of these ideas surfaced as early as 2014, when the company was commissioned by the Macao Health Bureau as a consultant for the design of a new 1,200-bed hospital complex.
HKS has also looked at converting hotels for COVID-19 patient care and isolation.
"The hotel solution is intended to preserve hospital resources for the most serious cases," the company stated.
Such ideas include: guest rooms being transformed to accommodate patients; nursing support stations; and storage and rest quarters for staff members. Conference and meeting rooms could be used for administrative functions and to store medicines.
Educational institutions, which house large numbers of people, are another type of building giving cause for concern during the pandemic.
Hao Dong, co-founder and partner of Crossboundaries, a spatial solutions company based in Beijing, might have the answer.
"My vision of architecture for educational institutions is that the campus will be scattered throughout neighborhoods in a city," Hao said.
"The idea of a single, big school will be broken into smaller, more flexible physical studying spaces for necessary face-to-face meetings.
"Most studying activities can be carried out via online programs. Sports and arts facilities will be integrated with public spaces."
His solution was first suggested in a Crossboundaries project for the 2020 Shenzhen Biennale of Urbanism and Architecture in Guangdong province.
Hao, who recently conducted an eight-week online design studio at Tsinghua University in Beijing, was surprised by the experience.
He noticed that the students were inspired to develop more ways to explore and study by themselves.
He does not think an online-offline dynamic is only applicable to schools.
"Many traditional services that took up physical space, and the human workforce, will transition entirely to automated online platforms, freeing up incredible amounts of otherwise expensive space," Hao said.
He said if cities can use this freed space and reduce urban traffic, they could become less crowded, healthier, and large areas could be assigned for parks or green zones.
"This would enable safer human interaction and a healthier environmental experience, which could contribute greatly to the quality of life in both urban and suburban areas," he added.
Mercurio, from Mercurio Design Lab, predicts a dramatic change in the way humans interact with buildings, which will be factored into their design.
"We need to look again at how to have 'barrier-free' architecture-which means identifying how to minimize contact with surfaces from the moment we step out of our homes, to lessen the burden of contracting infectious disease by touch," he said.
Smart building systems are cited by Mercurio as the next "big wave", with people talking to an elevator, rather than pressing a button to get to a desired floor, and doors opening automatically without handles being touched, especially in high-security areas.
Whereas efficiency has previously been the main driving force, "I hope that we can now start designing buildings so that they are more livable," Mercurio said.
Song, from Lacime Architects, concluded, "Regardless of the impact of the pandemic, we must ensure our architecture integrates into our built environment."


