Architects building new projects in Hong Kong and Macao agree that the safety of users is paramount when it comes to designing shared spaces. Rebecca Lo reports.
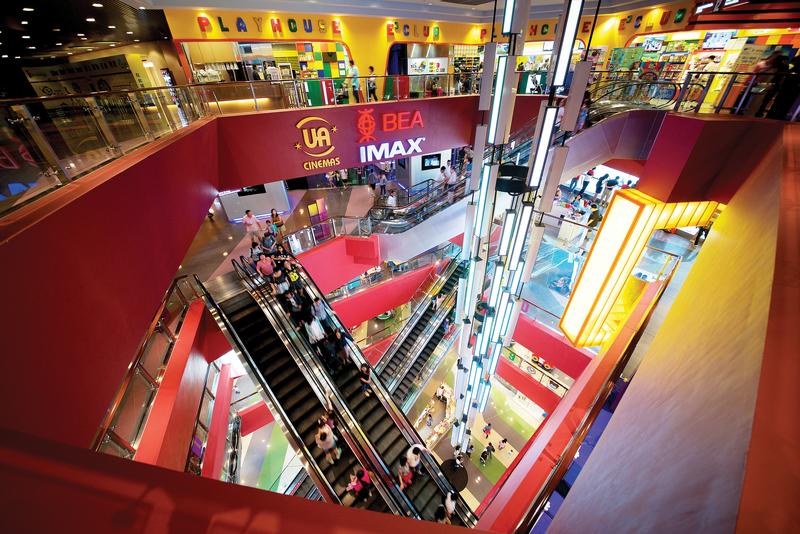 Designed by The Jerde Partnership, MegaBox in East Kowloon is a totally connected vertical mega-mall, spanning 19 stories. (PHOTO PROVIDED TO CHINA DAILY)
Designed by The Jerde Partnership, MegaBox in East Kowloon is a totally connected vertical mega-mall, spanning 19 stories. (PHOTO PROVIDED TO CHINA DAILY)
After 18 months of Zoom meetings and ad hoc closure of venues, Hong Kong is finally emerging on the other side of the pandemic. And yet the readiness to step out with total confidence eludes many. The fear of standing next to an asymptomatic carrier of the COVID-19 virus in a crowd haunts some residents, particularly those living with compromised immune systems, elderly loved ones or other vulnerable people.
Architects such as Jacky Cheng believe they have a responsibility to address public concerns regarding this newer normal by creating spaces people feel safe in. Cheng is vice-president and director of project development for Asia-Pacific at Los Angeles-headquartered The Jerde Partnership.
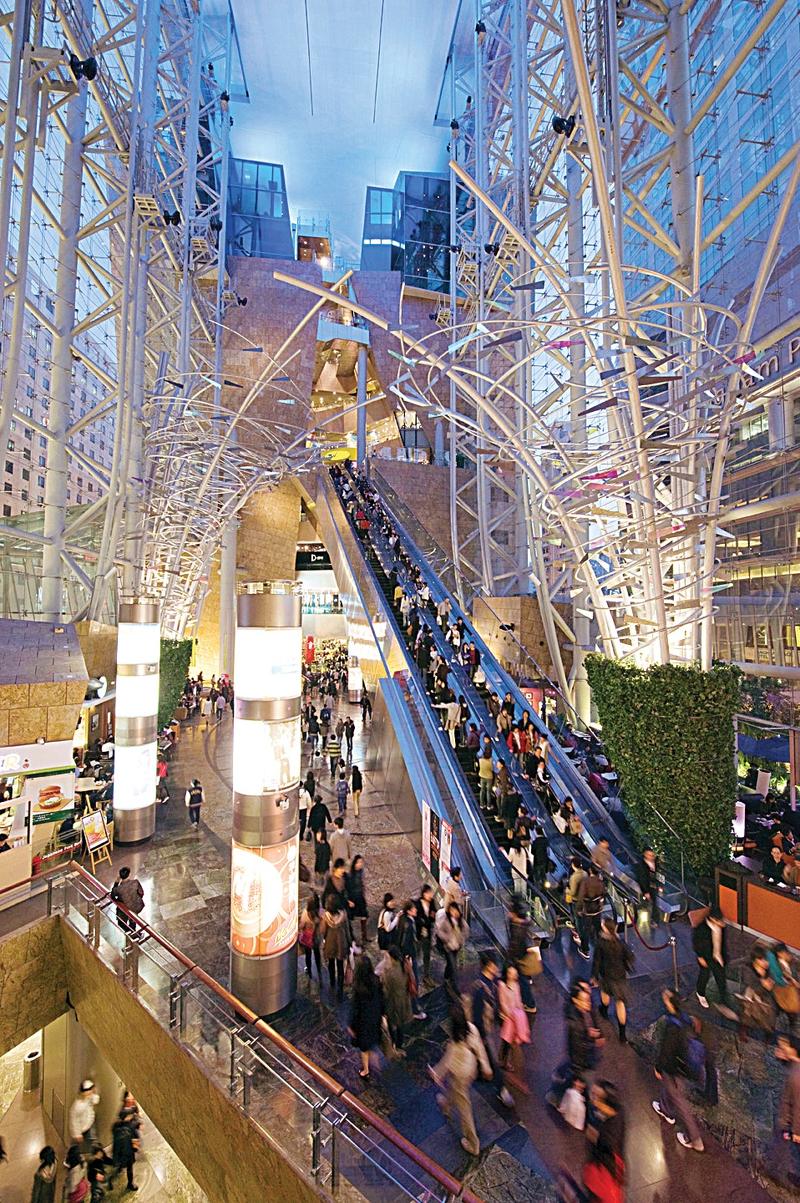 Mong Kok’s walking streets are referenced in the architecture of The Langham Place, designed by The Jerde Partnership. (PHOTO PROVIDED TO CHINA DAILY)
Mong Kok’s walking streets are referenced in the architecture of The Langham Place, designed by The Jerde Partnership. (PHOTO PROVIDED TO CHINA DAILY)
One of Jerde’s upcoming projects slated to open at the end of 2021 in Wong Chuk Hang is the headquarters building for the investment firm Rykadan. In keeping with current trends, the building includes a sky garden on the 16th floor and a Zen garden opposite the elevators to bring nature indoors. Artworks scattered throughout the public spaces reference Wong Chuk Hang’s eclectic cultural scene.
“We discussed the future of work and changes to work spaces with our client well before the COVID-19 hit,” recalls Cheng, noting that co-working spaces were being favored widely across Asia since at least five years ago. “The traditional need for a huge office is no longer applicable.”
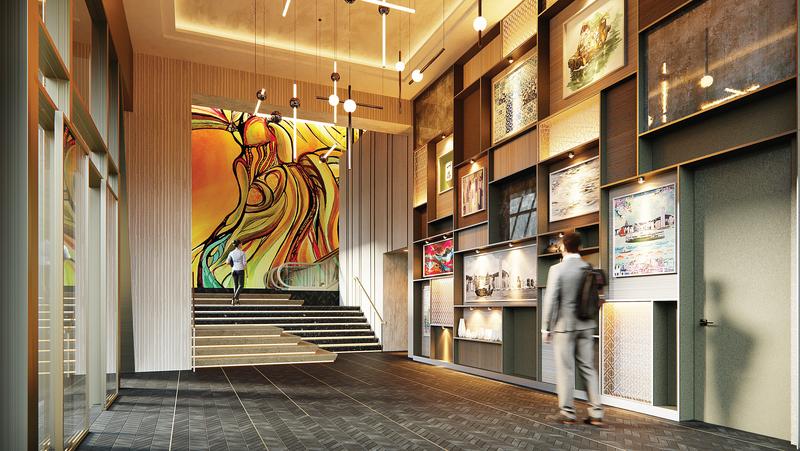 The proliferation of paintings in Rykadan’s new headquarters in Wong Chuk Hang, designed by The Jerde Partnership, reflects the artsy vibe of the neighborhood. (PHOTO PROVIDED TO CHINA DAILY)
The proliferation of paintings in Rykadan’s new headquarters in Wong Chuk Hang, designed by The Jerde Partnership, reflects the artsy vibe of the neighborhood. (PHOTO PROVIDED TO CHINA DAILY)
The Rykadan building offers 420 square meter floor plates that can accommodate between 20 to 30 people, with some units for sale. “It is not huge,” Cheng admits. “It is designed to house one company per floor with some staff members working outside the office. The new culture of work is that companies don’t need 100 people to be in the same space. Like retail, spaces are flexible. Coworking allows for the blurring of work boundaries and office hours.”
Two of Hong Kong’s most popular shopping malls, Langham Place in Mong Kok and MegaBox in Kowloon Bay, were designed by Jerde and customized to reflect their respective neighborhoods and market desires. “People are affected by spaces,” Cheng says. “We remember Langham Place because it takes its DNA from the area. The long escalators in a vertical mall resulted from the idea of Mong Kok’s walking streets. ‘The Spiral’ with its many tiny shops reflects these streets’ DNA and elicits emotion through unique spaces.”
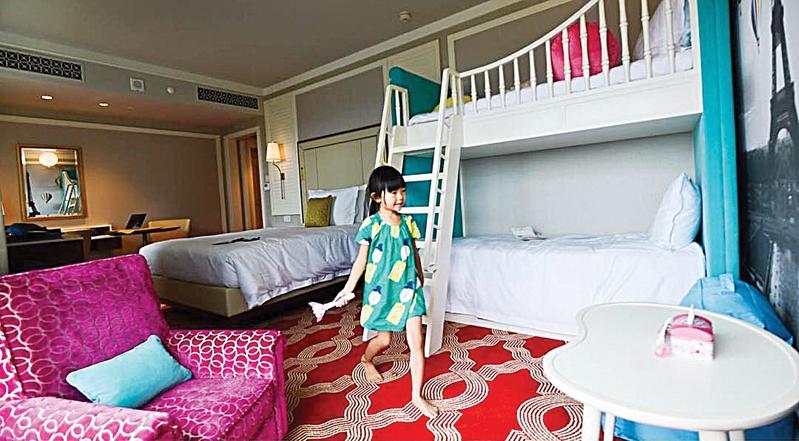 A family guestroom in The Parisian Macao, designed by HOK, is a great hit with children. (PHOTO PROVIDED TO CHINA DAILY)
A family guestroom in The Parisian Macao, designed by HOK, is a great hit with children. (PHOTO PROVIDED TO CHINA DAILY)
Hybrid meeting rooms
New York City-headquartered HOK recently partnered with the engineering firm Buro Happold on a checklist for retrofitting existing buildings to be safer. J. Lee Rofkind, principal and regional leader of hospitality with HOK, says that one of the ways to encourage trust is to make housekeeping clearly visible. “Seeing ladies with baskets of cleaning goods reassures hotel guests,” she notes. “It gives people a sense of security.”
She recommends using disinfecting robots and online check-ins — hotel initiatives that the pandemic accelerated. “Hotels can staff one person on the side to guide those who require assistance,” Rofkind recommends. “It frees up staff members to do more humane, touchy-feely things.”
Architectural details that can reinforce a clean environment include closing off spaces that cannot be reached for maintenance on a regular basis, such as those above upper cabinet displays. Rofkind predicts all-day-dining restaurants will offer more live cooking stations rather than food reheating in casseroles, by way of reassuring the guests that the food being served is fresh and made to their liking. “We see smaller buffet spreads or dishes served to guests at their table, with less food wastage,” she says.
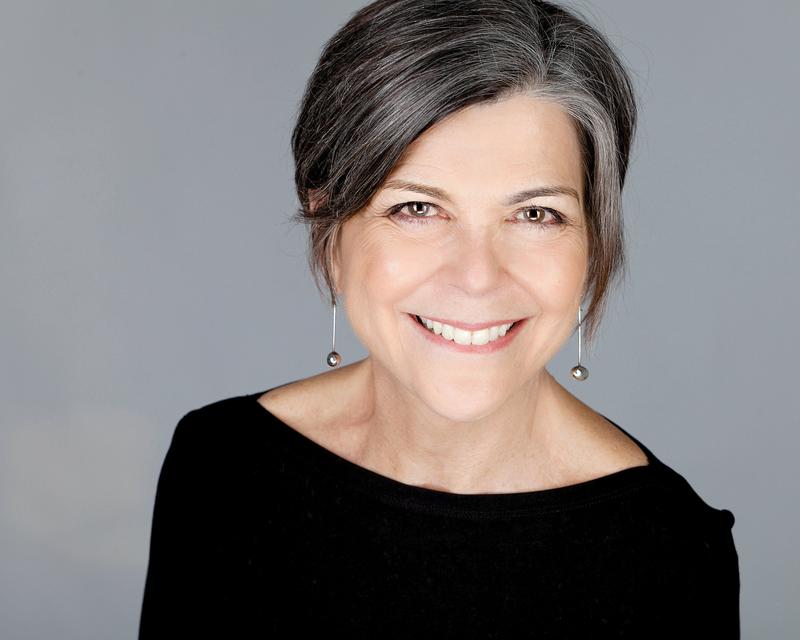 J. Lee Rofkind, hospitality leader with the architecture firm HOK, recommends using disinfecting robots and online check-ins in hotels to gain the trust of patrons. (PHOTO PROVIDED TO CHINA DAILY)
J. Lee Rofkind, hospitality leader with the architecture firm HOK, recommends using disinfecting robots and online check-ins in hotels to gain the trust of patrons. (PHOTO PROVIDED TO CHINA DAILY)
With business travel in decline, Rofkind says it makes sense to cut down on the size of meeting rooms and banquet facilities to host more intimate events. “It is all about managing those spaces to maintain income,” she states. “Hybrid meetings with online and limited in-person attendees need to have the technology to support them. We have all learned how to conduct business online. While there will still be business travel post-pandemic, it will be greatly reduced.”
The rise of staycations has paved the way for business and luxury hotels to cater to families with children. Rofkind designed a family guestroom in The Parisian Macao featuring bunk beds and scaled down furniture with pint-size smiles in mind. The facility has been a great success.
“HOK has invested a lot of time and money on research largely from workspaces and healthcare, and how they can be applied to hospitality spaces,” Rofkind says.
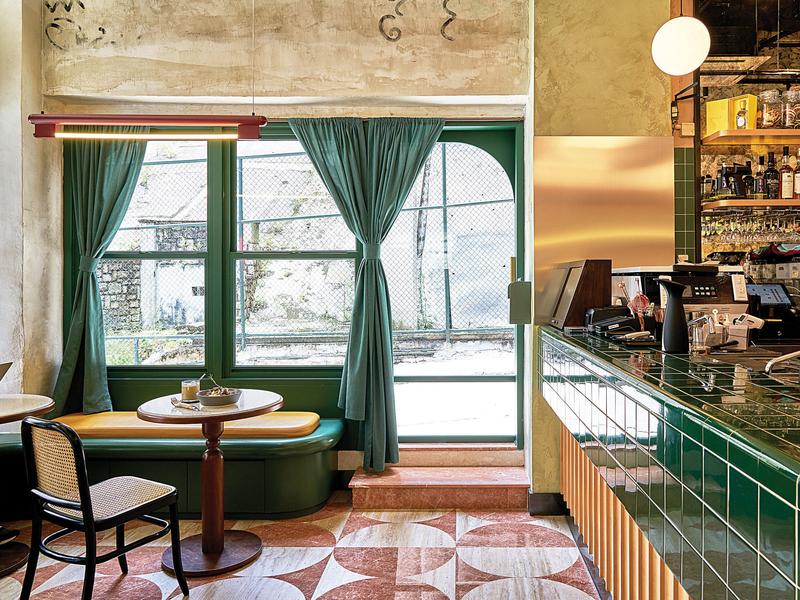 Italian travertine flooring is paired with forest green tiles on the bar counter in Coffeelin, with curtains and benches to match. (PHOTO PROVIDED TO CHINA DAILY)
Italian travertine flooring is paired with forest green tiles on the bar counter in Coffeelin, with curtains and benches to match. (PHOTO PROVIDED TO CHINA DAILY)
Extensions of home
Another segment working hard to get people back through their doors is the restaurant industry. Designing for this sector, architects tend to take their cues from residential design. James JJ Acuna, founder of the eponymous firm JJ Acuna /Bespoke Studio, notes that as more people entertain at home, they are incorporating more “food and beverage” elements into designing residential spaces. By the same token, restaurants are becoming more inviting while allowing for social distancing to be maintained.
“In lobbies and lounges, seating groups provide opportunities for discussions with strangers,” Acuna notes. “Our design for Xiao Ting Chinese restaurant at Four Seasons Macao includes living room settings that are friendly, refreshing extensions of home.” Its design was inspired by Macao’s trading past. Elements derived from Lingnan culture and art such as birdcage stools and brass inlay work on tabletops also figure.
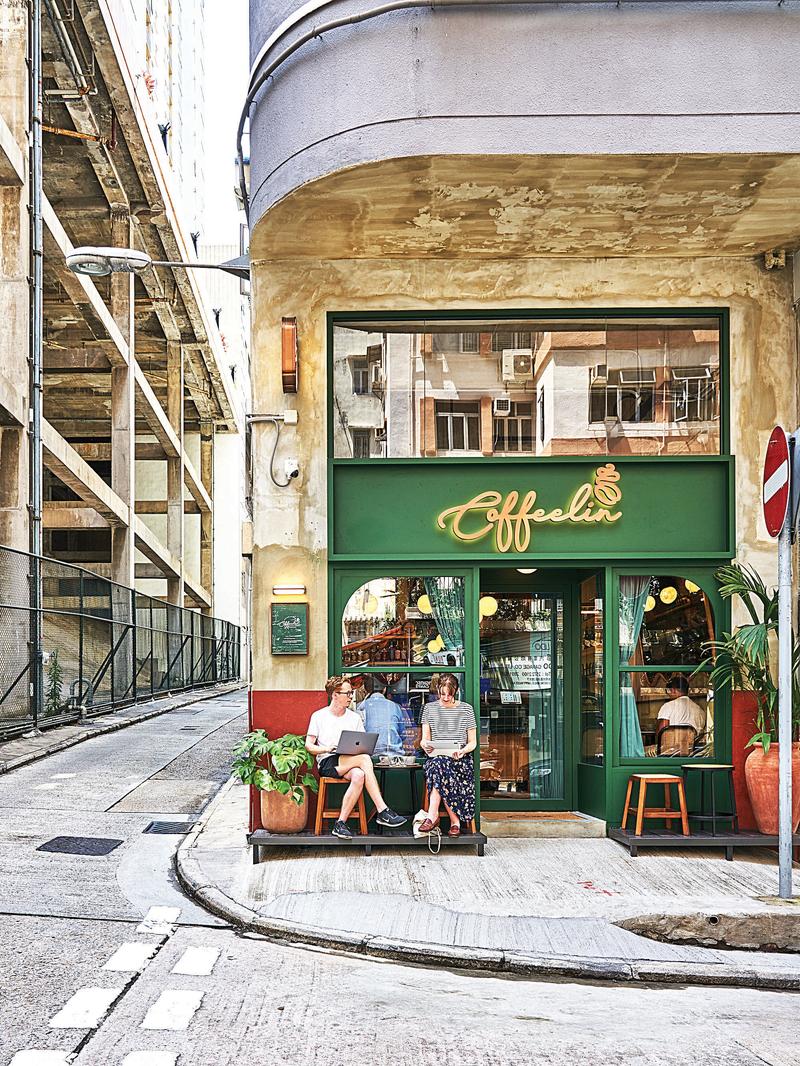 Coffeelin in Happy Valley, designed by JJ Acuna/Bespoke Studio, channels the milieu of Milanese cafes with outdoor seating. (PHOTO PROVIDED TO CHINA DAILY)
Coffeelin in Happy Valley, designed by JJ Acuna/Bespoke Studio, channels the milieu of Milanese cafes with outdoor seating. (PHOTO PROVIDED TO CHINA DAILY)
Acuna pays careful attention to the ways in which people utilize spaces, adopting a humane approach to his residential and hospitality projects. The idea is to reflect the soul of the space in the design. “I need to be excited by a space,” he admits. “It can be the Sistine Chapel or a dive bar in New York City — as long as it gets people’s heart pumping faster.”
Acuna also designed the Milan-inspired café Coffeelin, which recently opened in Happy Valley. “It is in a residential area and is a great space to hang out with dogs,” he says. While Xiao Ting draws ladies celebrating birthdays over lunch or high tea, Coffeelin was designed for quick coffees and turnovers.
“We worked with the same questions in mind,” Acuna notes. “How long will people stay there? What is being served? At Coffeelin, the proportions of the back rest and height of the chair allow people to sit comfortably for around 30 minutes — enough time to enjoy a coffee and a pastry.” To give the space a Milanese vibe, Italian travertine flooring was paired with cozy forest green tiles on the bar counter — a color also reflected in the benches and curtains.
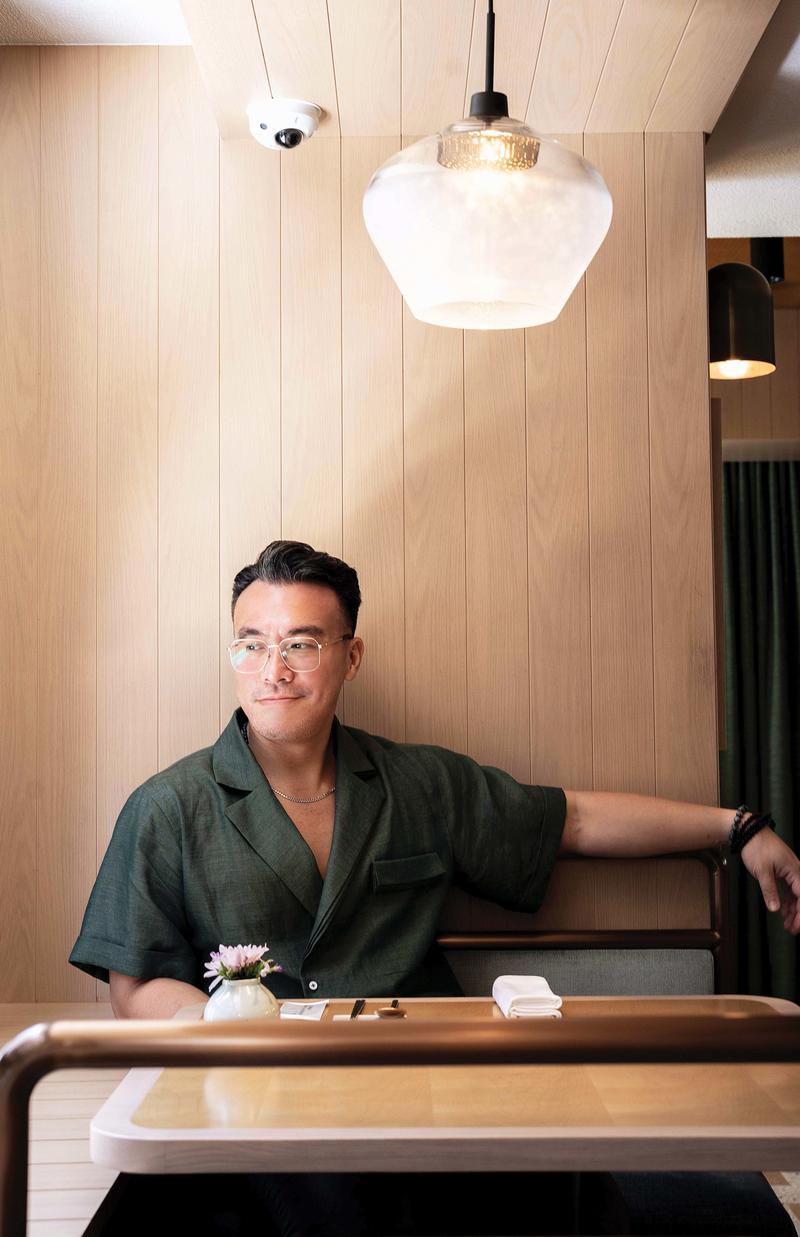 James JJ Acuna, founder of JJ Acuna/Bespoke Studio, says social distancing is being built into restaurant design. (PHOTO PROVIDED TO CHINA DAILY)
James JJ Acuna, founder of JJ Acuna/Bespoke Studio, says social distancing is being built into restaurant design. (PHOTO PROVIDED TO CHINA DAILY)
“Asians are social creatures,” Acuna says. “We love being with our families, and we love going out. We will never see one-seat tables in restaurants being designed here. Our biggest challenge is how to create spaces that people will return to and experience something different. We need to push our clients to think about the user’s time and investment in a space, and how we can add value to that.”
Cheng concurs. “In the end, we are still human beings,” she says. “We don’t want to be isolated. Going forward, we need great public spaces to safely gather and socialize.”


