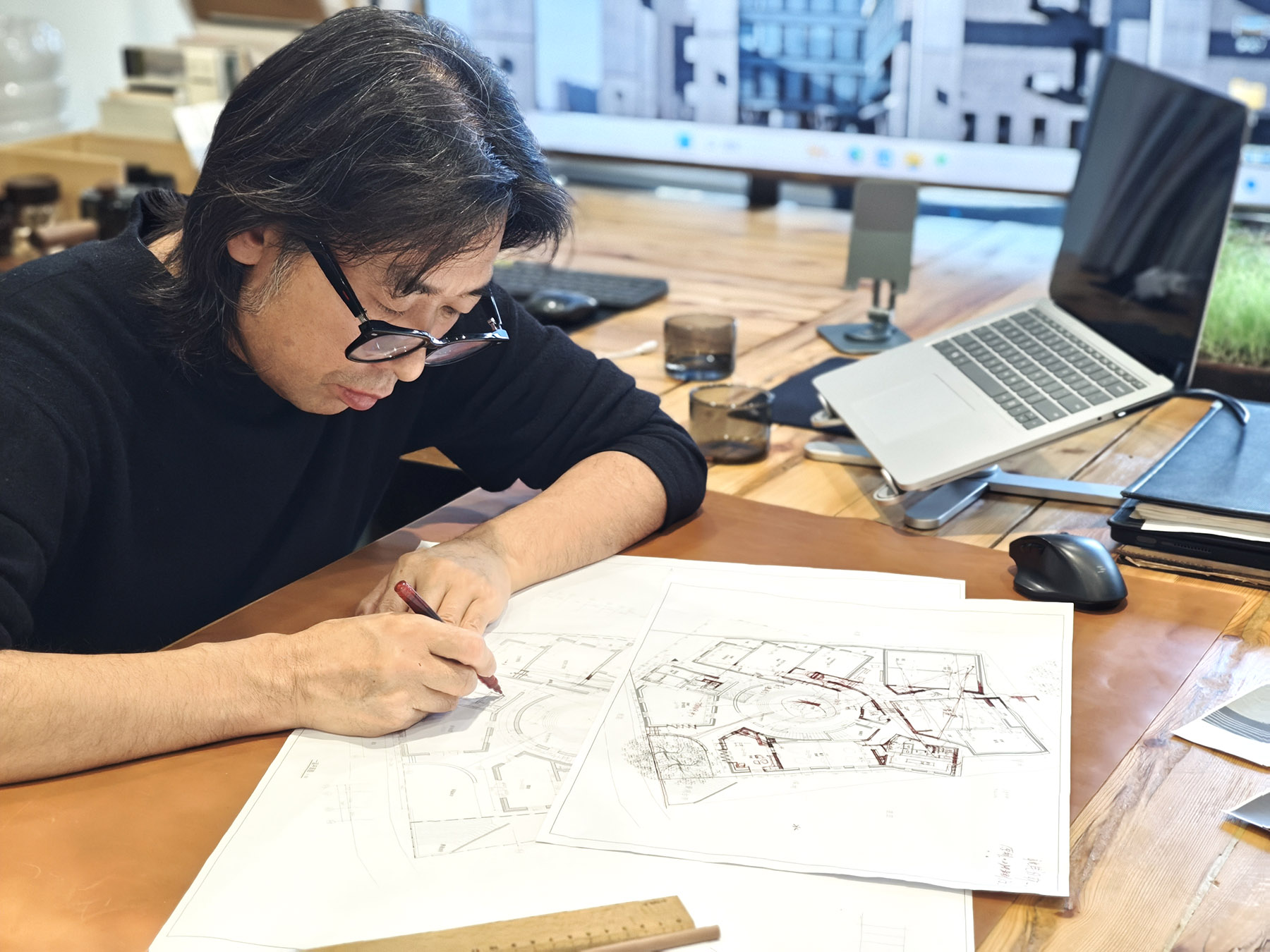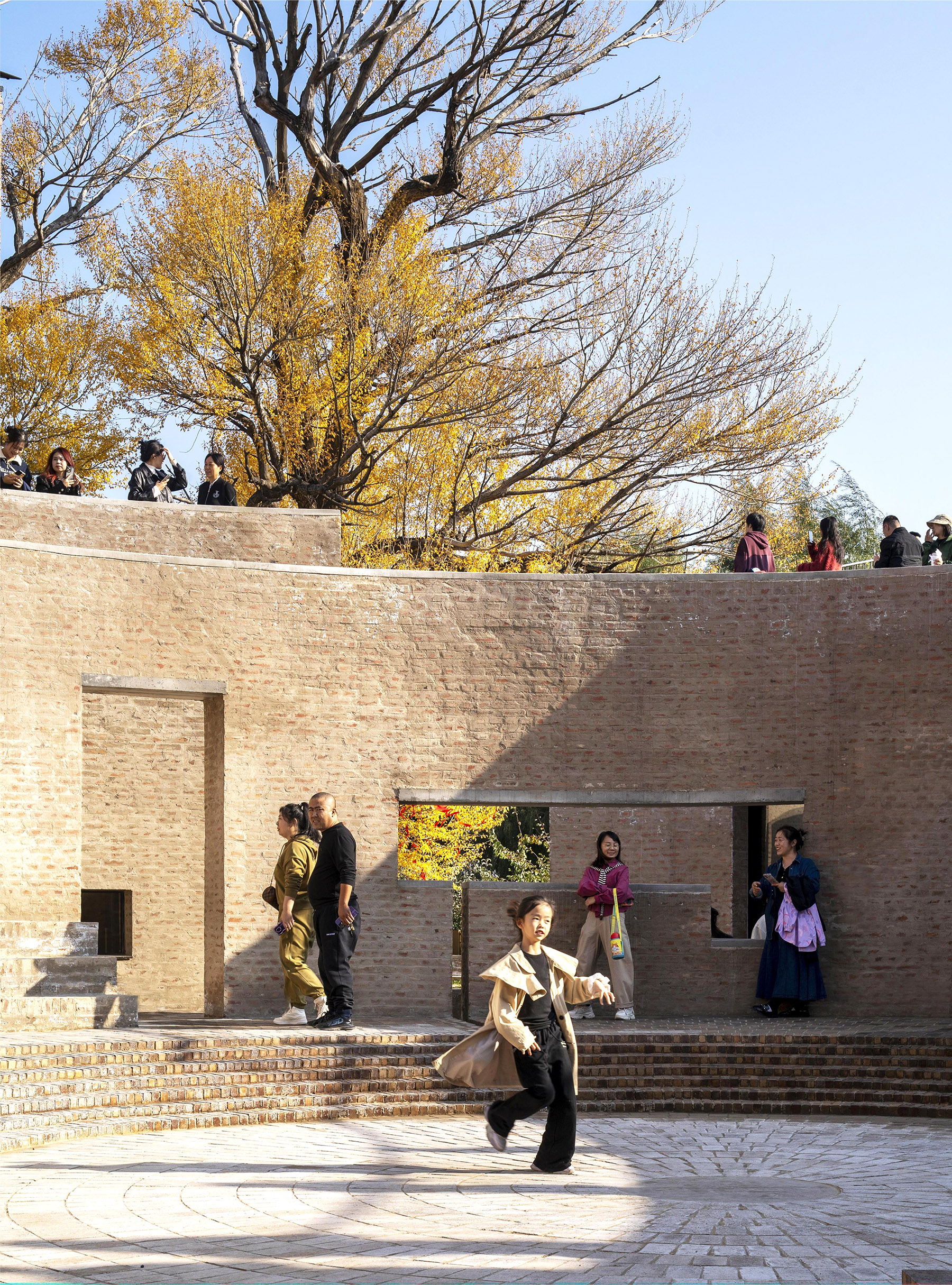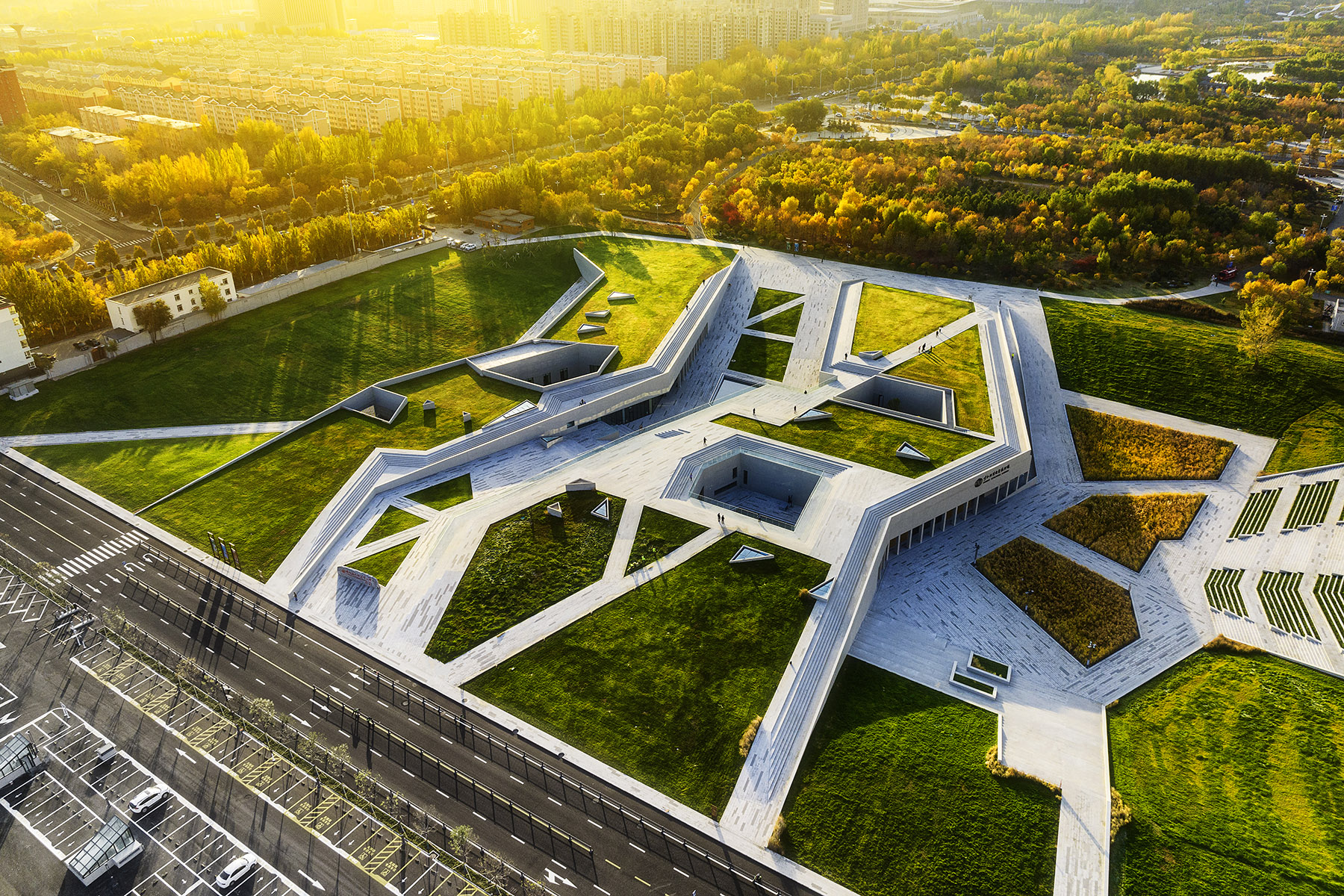Award-winning architect develops project that brings a multiethnic society, sustainability and culture together as one, Yang Feiyue reports.

In a quiet village nestled at the foot of the Inner Mongolia autonomous region's Daqing Mountain, an unassuming single-story building has quietly transformed community life — and recently captured the world's attention.
In early September, Zhang Pengju, the mastermind behind the construction in the region's capital Hohhot, received the Aga Khan Award for Architecture for his design of the Xiwusutu village community center, China's only project to win such an achievement in the prestigious award's 16th edition (2023-25), headquartered in Geneva, Switzerland.
The project is among the seven winners considered by an independent master jury that explores architecture's capacity to catalyze pluralism, community resilience, social transformation, cultural dialogue, and climate-responsive design.
Other award-winning projects include a replicable bamboo-and-steel housing solution in Bangladesh, designed for communities displaced by climate and geological instability, as well as a comprehensive revitalization of the historic urban fabric in Esna, Egypt.
Unlike other "starchitect"-designed urban landmarks, Zhang's project stood out for its humility, social empathy, and deep connection to the area. The award, known as "the world's most socially meaningful architecture prize", recognizes not just a building but an idea of how architecture can serve rather than dominate the land and its people.
The jury noted that Zhang's project has generated a valuable shared and inclusive communal microcosm within a rural human macrocosm.
Xiwusutu, the Mongolian word for "a place with water", is a 400-year-old multiethnic village where the Han, Mongol, and Hui communities have long coexisted alongside one another.
For years, the village lacked a true communal space where people could gather throughout each season. Festivals were held in open streets, and winters left elders and children isolated in their courtyards.
Things began to change when the community center got up and running in 2023, following seven months of hard work, from initial designs to construction.
The multifunctional community center, spanning 1,276 square meters, offers three primary functions: providing gathering spaces for elderly residents, children, and returning young villagers; creating exhibition and social spaces for artists; and addressing the religious needs of multiple ethnicities.
The center features a 200-sq-m central circular courtyard, which serves as a focal point for outdoor activities and community cohesion. A 786-sq-m rooftop platform is dedicated to a children's play area.
Constructed entirely of leftover bricks from local demolitions, the building construction includes a layer of 80-millimeter fly ash insulation, which offers a cost-effective, durable village housing model.
Natural ventilation is achieved through ground ventilation, thermal chambers, and automated skylights. Unique ventilation towers also provide play spaces for children.

A dispersed, small-volume layout was designed to create the central courtyard and alleys, enhancing circulation and adaptability.
The project aims to serve as a cultural, social, and ecological hub, integrating traditional materials with sustainable construction methods.
The ingenious and thoughtful design is derived from Zhang's thorough understanding of the village over the years.
"I first came to Xiwusutu more than 40 years ago as an architecture student doing fieldwork," says Zhang, now a professor at the Inner Mongolia University of Technology and chief architect of Inner Mongolian Grand Architecture Design.
"What struck me were the apricot trees, the narrow lanes following the land's slope, and the quiet sense of history. Years later, when young artists began settling here and called me back, I saw the village with new eyes," recalls the architect in his 60s.
When the local government launched the Beautiful Village vitalization campaign several years ago, Zhang and his team were invited to help enhance the public spaces and improve building performance.
A new structure wasn't initially part of the plan. "But as we spoke with villagers and artists from cities, two strong desires emerged," Zhang explains.
"The villagers wanted a place to gather, celebrate, and hold events. The artists dreamed of a gallery, a workshop, an incubator — a space where they could create and connect."
Despite the lack of complete funding for the construction, the government offered something just as valuable: a plot of land in the village center, which was once home to a temple and later a production brigade headquarters, with two 200-year-old trees still draped with red prayer ribbons in a corner.
"It was not only the geographic heart of the village, but it also held an emotional and spiritual core," Zhang notes.
What followed was a collaborative effort. Villagers and artists pooled together the initial funds. The government provided leftover bricks from village renovations. Zhang's team contributed the design, construction oversight, and, most challenging of all, facilitation among all stakeholders.
"The hardest part was not in drawing the plans, but reconciling wishes, constraints, and resources into a shared vision," Zhang emphasizes.
He describes the project through four core ideas — reused bricks, passive climate response, spirituality, and what he calls a "low-build".
Zhang insisted on "zero construction waste" and collected old bricks from demolished homes for reuse.
The imperfect, irregular bricks were woven into the new structure using an innovative bricklaying technique developed specifically for local laborers to lower the technical thresholds.

Rather than hiding their irregularities behind plaster, the team celebrated the textures of time.
Heating and cooling are major challenges in Inner Mongolia's climate. Zhang integrated a passive ventilation system that draws cool air from underground tunnels and releases warmth through solar chimneys.
"We wanted a building that costs almost nothing to run," he says.
The two old trees become the soul of the project, as the structure wraps around them, framing sight lines and creating gathering spots under their canopy.
One of Zhang's most innovative concepts — the "low-build" — means pursuing high quality through low cost, low carbon, and low-tech tolerance, Zhang explains.
Imperfection was allowed, as masons didn't have to achieve millimeter precision; welded lines didn't have to be perfectly straight. "We prioritized spatial experience over technical perfection, and sometimes the 'errors' made the space more alive," Zhang says.
Since its completion in 2023, the community center has become a catalyst, drawing many young urban visitors on the weekends. Village life has been simultaneously enriched. Elderly residents play chess in the courtyard, children chase each other through open corridors, and artists host exhibitions that draw crowds even during winter.
The rooftop, a feature Zhang designed as an elevated plaza, has become a favorite meeting point.
He vividly remembers the first time he saw it filled with villagers and visitors, side by side, looking out at the mountains.
"It felt like the building was breathing with life," he says.
The project has also spurred economic renewal, with new homestays, cafes, and shops. The local government now appreciates the value of endogenous development and how it empowers communities from within.
Having been rooted in Inner Mongolia for the past four decades while focusing on the study of vernacular architecture, Zhang has established a theoretical framework for steppe habitation.
He has completed 200 demonstration projects across Inner Mongolia, and his work has earned more than 90 awards for architectural excellence in China and internationally.
In addition to the Xiwusutu project, Zhang designed distinctive homestays tailored to the herders' needs in Ulaanqab's grasslands in 2020, which raised a profound and transformative wave in tourism.
For instance, he preserved the grasslands' authentic character while improving hospitality infrastructure. By mixing local clay and gravel in scientifically determined ratios and enhancing them with environmentally friendly cementitious materials, it created rammed-earth walls that offer excellent thermal insulation, earthquake resistance, and protection against strong winds.
Liu Jin, a local herder, has seen his Zhang-designed homestay pack in visitors.
ALSO READ: Mounds claim their rightful place in history
He raked in 200,000 yuan ($28,090) in the two and a half months after opening the homestay, setting a benchmark for tourism ventures in the area.
"The buildings he designs are not only beautiful but incredibly livable," Liu says.
Through years of research and practical exploration, Zhang came to realize that establishing Inner Mongolia's own model for constructing human settlements in grassland environments is of far-reaching significance.
The Aga Khan Award is not an endpoint for him.
"It won't change my direction," he says.
Zhang is quick to point out that Xiwusutu is not a universal model.
"Rural vitalization must be area-specific. Not every village should be a tourist destination. The key is to identify real local resources, people's needs, and cultural continuity," he notes.
Contact the writer at yangfeiyue@chinadaily.com.cn


